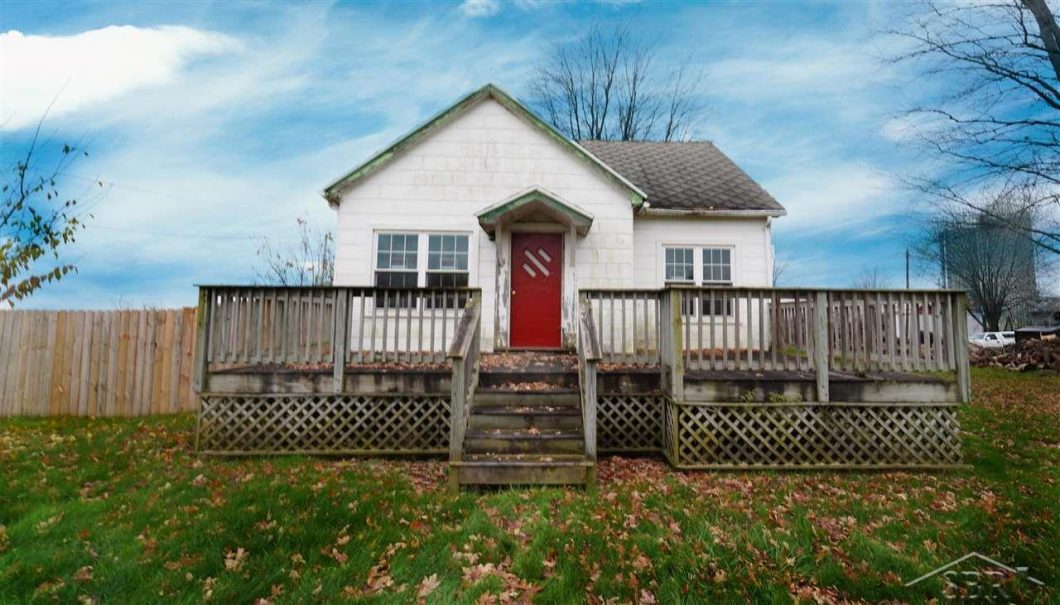
This cute 1026 sq ft single family home has 4bedroom 1bath on 0.63 acres. Has New Windows New Flooring and a New Fence around a smaller portion of the yard perfect for family gatherings. Stove, Refrigerator, and Washer and Dryer come with the house.
| Price: | $$82,000 |
| Address: | 9025 Swan Creek |
| City: | Saginaw |
| County: | Saginaw |
| State: | Michigan |
| Zip Code: | 48609 |
| Subdivision: | None |
| MLS: | 50052041 |
| Year Built: | 1946 |
| Square Feet: | 1,026 |
| Acres: | 0.630 |
| Lot Square Feet: | 0.630 acres |
| Bedrooms: | 4 |
| Bathrooms: | 1 |
| addressSearchNumber: | 9025 |
| appliances: | Air Cleaner, Dryer, Range/Oven, Refrigerator, Washer |
| architectureStyle: | Traditional |
| areaMunicipality: | Swan Creek Twp (73023) |
| assessmentsAmount: | 40300 |
| assessmentsYN: | yes |
| associationFeeYN: | no |
| basementType: | Block, Partially Finished, Sump Pump |
| basementYN: | yes |
| bathroom1FloorCovering: | Laminate |
| bathroom1Level: | Main |
| bedroom1FloorCovering: | Wood |
| bedroom1Length: | 12 |
| bedroom1Level: | Main |
| bedroom1Width: | 10 |
| bedroom2FloorCovering: | Wood |
| bedroom2Length: | 12 |
| bedroom2Level: | Main |
| bedroom2Width: | 10 |
| bedroom3FloorCovering: | Wood |
| bedroom3Length: | 13 |
| bedroom3Level: | Upper |
| bedroom3Width: | 11 |
| bedroom4FloorCovering: | Wood |
| bedroom4Length: | 12 |
| bedroom4Level: | Upper |
| bedroom4Width: | 11 |
| belowGradeSqft: | 1026 |
| belowGradeSqftFinished: | 1026 |
| bodyOfWater: | No |
| class: | RESIDENTIAL |
| coolingSystem: | Ceiling Fan(s), Central A/C |
| crossStreet1: | Van Wormer Rd |
| crossStreet2: | Benkert Rd |
| diningRmFloorCovering: | Wood |
| diningRoomLength: | 10 |
| diningRoomLevel: | Main |
| diningRoomWidth: | 9 |
| encroachmentYN: | no |
| exteriorConstruction: | Asbestos, Shingle Siding |
| exteriorFeatures: | Fenced Yard, Porch |
| financialTerms: | Cash, Conventional |
| fips: | 26145 |
| fireplaceYN: | no |
| floodInsurance: | Not Required |
| floodPlain: | None |
| foundationType: | Basement |
| frontage: | 140 |
| garageNumOfCar: | 2 |
| garageType: | Detached Garage |
| heatFuelType: | LP/Propane Gas |
| heatingSystem: | Forced Air |
| inspCmplForWellSeptic: | Yes |
| interiorFeatures: | Hardwood Floors, Sump Pump |
| kitchenFloorCovering: | Laminate |
| kitchenLength: | 9 |
| kitchenLevel: | Main |
| kitchenWidth: | 8 |
| laundryRmFloorCovering: | Concrete |
| laundryRoomLevel: | Basement |
| listingAgentEmail: | [email protected] |
| listingOfficeName: | Omnistone Realty |
| listingOfficePhone: | 248-282-6441 |
| listingOfficeEmail: | [email protected] |
| listingAgentName: | Sarah Gilbert |
| listingAgentPhone: | (989) 415-8316 |
| livingRmFloorCovering: | Wood |
| livingRoomLength: | 12 |
| livingRoomLevel: | Main |
| livingRoomWidth: | 14 |
| lotSize: | 27442.8 |
| manufacturedYN: | no |
| municipality: | Swan Creek Twp |
| municipalityType: | Township |
| parking: | 3 or More Spaces, Garage |
| preHomestead: | yes |
| protectionPeriod: | 4 months |
| roads: | City/County, Gravel, Paved Street |
| rooms: | Breezeway, First Floor Bedroom, First Flr Primary Bedroom, Living Room, Utility/Laundry Room, First Flr Full Bathroom, Formal Dining Room |
| schoolDistrict: | Swan Valley School District |
| sewerSeptic: | Septic |
| siteCondoYN: | no |
| sourceOfSqFt: | Public Records |
| structureStyle: | 2 Story |
| subjToShortSaleApprvl: | no |
| summerTax: | 352 |
| summerTaxYr: | 2020 |
| totalRooms: | 8 |
| totalSqftFinished: | 2052 |
| totalTaxAmount: | 1227 |
| totalTaxYear: | 2021 |
| water: | Public Water |
| waterFeatures: | None |
| waterHeater: | Propane Hot Water |
| waterfrontYN: | no |
| winterTax: | 875 |
| winterTaxYr: | 2020 |
Please sign up for a Listing Manager account below to inquire about this listing
Leave a Reply