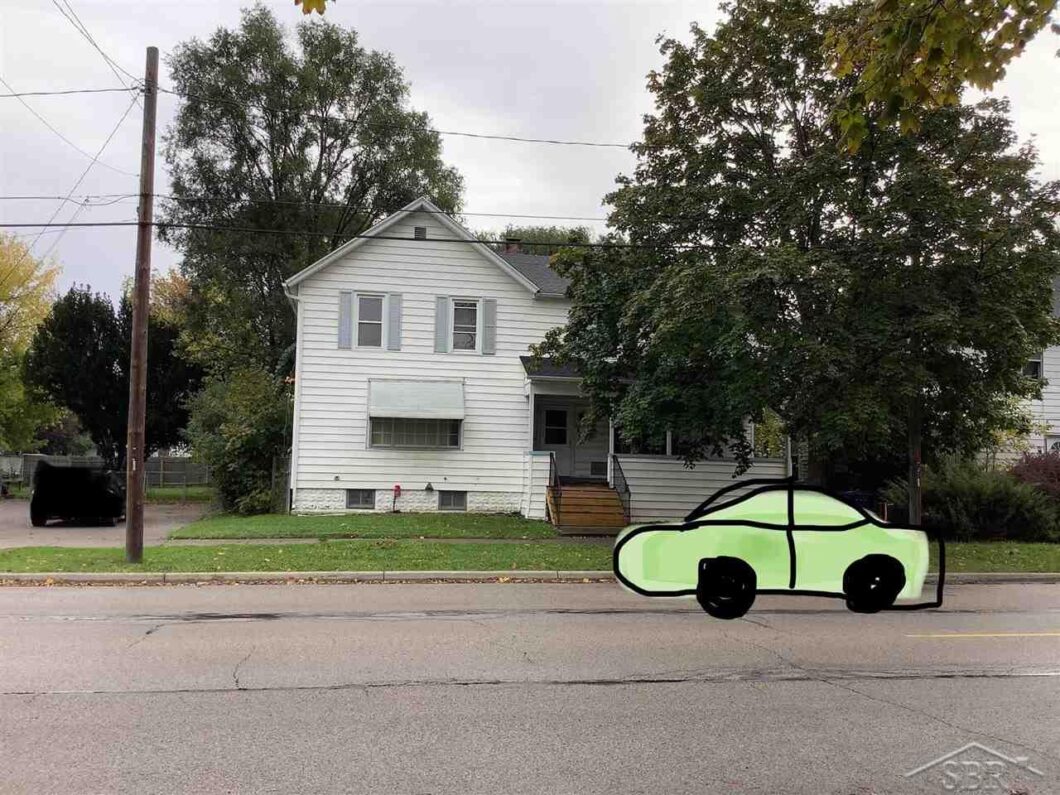
Big Beautiful large 5 bedroom with Master on the first floor, 2 full baths one on main floor one upstairs, Both need remolding to make them just the way you want.New shower in first floor bathroom. Could make an upstairs laundry room in the big Closet next to the upstairs bathroom. Half bath in basement. Kitchen has been gutted , turn it into your dream kitchen. Fenced in yard. Hardwood flooring throughout the house. New roof and eavestrough‘s 3 years ago. Parking on street in front of house. This Beautiful Colonial could be yours.
| Price: | $$90,000 |
| Address: | 317 S Farragut |
| City: | Bay City |
| County: | Bay |
| State: | Michigan |
| Zip Code: | 48708 |
| Subdivision: | Unknown |
| MLS: | 50059292 |
| Year Built: | 1900 |
| Square Feet: | 2,551 |
| Acres: | 0.100 |
| Lot Square Feet: | 0.100 acres |
| Bedrooms: | 5 |
| Bathrooms: | 3 |
| addressSearchNumber: | 317 |
| architectureStyle: | Colonial |
| areaMunicipality: | Bay City (09016) |
| assessmentsYN: | no |
| associationFeeYN: | no |
| basementType: | Block, Full |
| basementYN: | yes |
| bathroom1FloorCovering: | Other |
| bathroom1Length: | 11 |
| bathroom1Level: | Main |
| bathroom1Width: | 5 |
| bathroom2FloorCovering: | Other |
| bathroom2Length: | 12 |
| bathroom2Level: | Second |
| bathroom2Width: | 7 |
| bedroom1FloorCovering: | Carpet |
| bedroom1Length: | 15 |
| bedroom1Level: | Main |
| bedroom1Width: | 12 |
| bedroom2FloorCovering: | Wood |
| bedroom2Length: | 15 |
| bedroom2Level: | Second |
| bedroom2Width: | 12 |
| bedroom3FloorCovering: | Wood |
| bedroom3Length: | 19 |
| bedroom3Level: | Second |
| bedroom3Width: | 12 |
| bedroom4FloorCovering: | Carpet |
| bedroom4Length: | 17 |
| bedroom4Level: | Second |
| bedroom4Width: | 12 |
| bedroom5FloorCovering: | Carpet |
| bedroom5Length: | 14 |
| bedroom5Level: | Second |
| bedroom5Width: | 12 |
| belowGradeSqft: | 1225 |
| belowGradeSqftFinished: | 1008 |
| bodyOfWater: | No |
| class: | RESIDENTIAL |
| coolingSystem: | Ceiling Fan(s) |
| crossStreet1: | 15th |
| crossStreet2: | 14th |
| diningRmFloorCovering: | Wood |
| diningRoomLength: | 15 |
| diningRoomLevel: | Main |
| diningRoomWidth: | 12 |
| elementarySchool: | Washington Elementary |
| exteriorConstruction: | Vinyl Siding |
| exteriorFeatures: | Fenced Yard, Porch |
| financialTerms: | Cash |
| fips: | 26017 |
| fireplaceYN: | no |
| floodInsurance: | Not Required |
| floodPlain: | None |
| foundationType: | Basement |
| frontage: | 50 |
| heatingSystem: | Forced Air |
| highSchool: | Bay City Central |
| inspCmplForWellSeptic: | No |
| interiorFeatures: | 9 ft + Ceilings, Walk-In Closet |
| kitchenFloorCovering: | Other |
| kitchenLength: | 22 |
| kitchenLevel: | Main |
| kitchenWidth: | 12 |
| lavatory: | 1 |
| lavatory1FloorCovering: | Concrete |
| lavatory1Length: | 5 |
| lavatory1Level: | Basement |
| lavatory1Width: | 4 |
| listingAgentEmail: | [email protected] |
| listingOfficeName: | Omnistone Realty |
| listingOfficePhone: | 248-282-6441 |
| listingOfficeEmail: | [email protected] |
| listingAgentName: | Sarah Gilbert |
| listingAgentPhone: | (989) 415-8316 |
| livingRmFloorCovering: | Wood |
| livingRoomLength: | 20 |
| livingRoomLevel: | Main |
| livingRoomWidth: | 12 |
| lotSize: | 50x120 |
| manufacturedYN: | no |
| middleSchool: | Handy Middle |
| municipality: | Bay City |
| municipalityType: | City |
| newConstruction: | Incomplete |
| outBuildings: | Shed |
| parking: | On Street |
| preHomestead: | no |
| protectionPeriod: | 90 days |
| roads: | City/County, Curbed, Paved Street |
| rooms: | First Floor Bedroom |
| schoolDistrict: | Bay City School District |
| sewerSeptic: | Public At Street, Public Sanitary |
| siteCondoYN: | no |
| sourceOfSqFt: | Public Records |
| structureStyle: | 2 Story |
| subjToShortSaleApprvl: | no |
| summerTax: | 2045.78 |
| summerTaxYr: | 2021 |
| totalRooms: | 8 |
| totalSqftFinished: | 3559 |
| totalTaxAmount: | 2045.78 |
| totalTaxYear: | 2021 |
| water: | Public Water, Public Water at Street |
| waterFeatures: | None |
| waterHeater: | Gas |
| waterfrontYN: | no |
| winterTax: | 228.68 |
| winterTaxYr: | 2020 |
Please sign up for a Listing Manager account below to inquire about this listing
Leave a Reply